Tiny Home
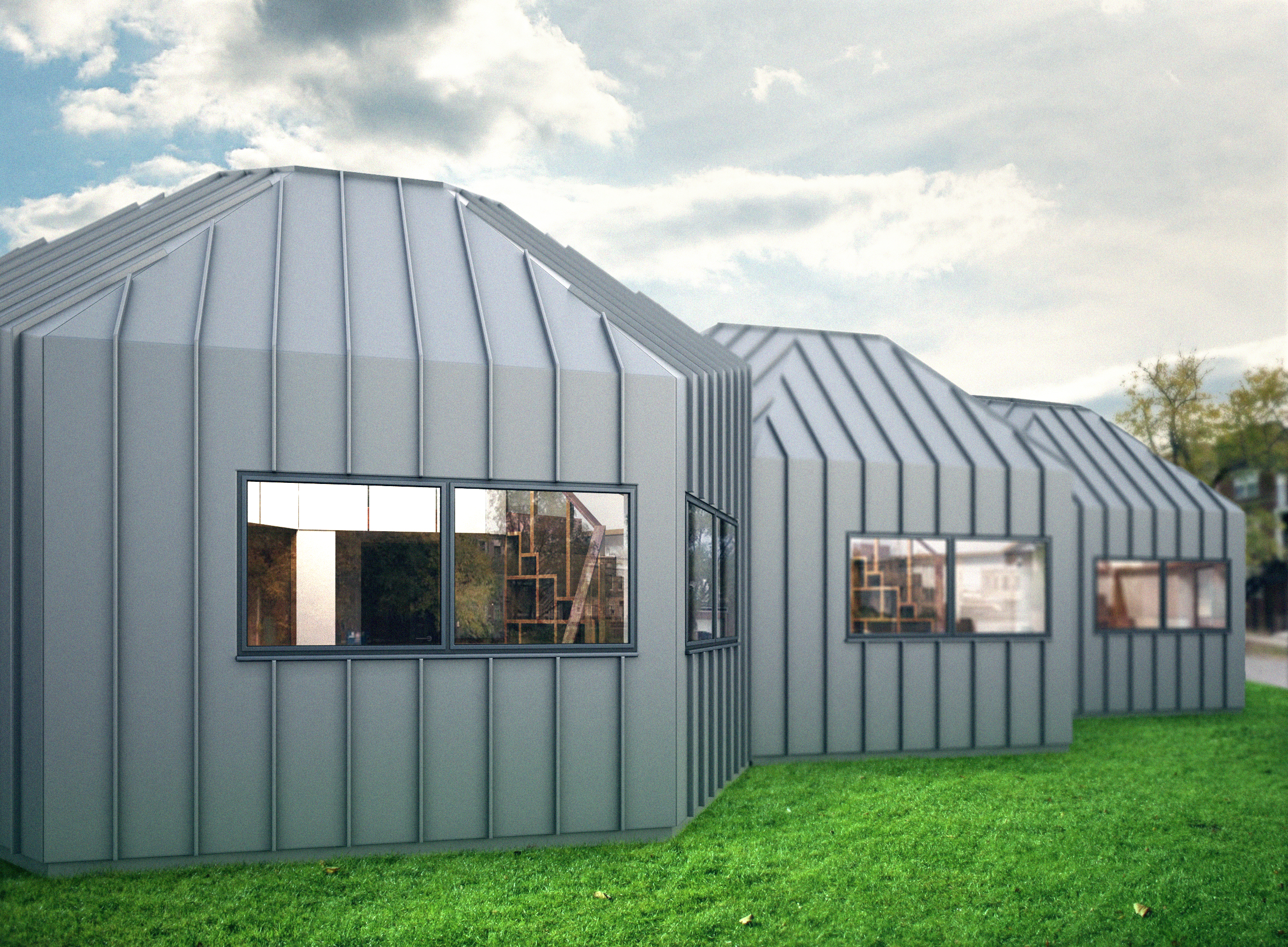
Standing seam cladding
The design of the Tiny Homes module has been created with careful consideration of the client – the homeless youths of Chicago.
The hexagonal shape of the design took form to allow for each module to be connected to the others by party walls. Together, 10 modules achieve an arched shape enclosure which to create an enjoyable internal courtyard for residential use. Each module is designed with an open ground floor plan layout with a living and dinning area. A flight of stairs leads up directly to a small office desk and study area with a double bed adjacent. The staircase has a second function of storage space for shoes or books to the side and a more traditional storage area beneath.
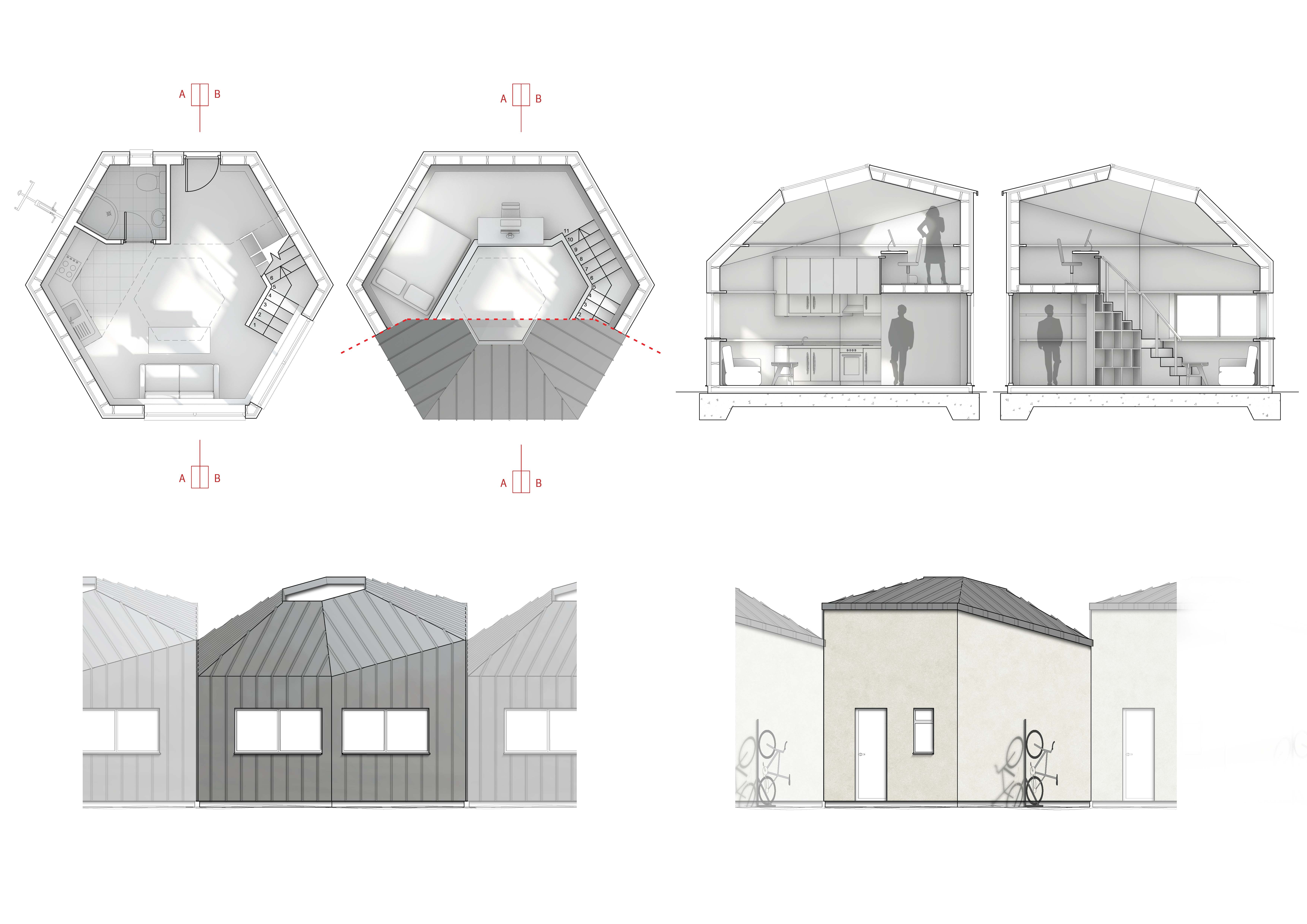
Architectural Drawings
The modules will be predominantly aluminium clad on the exterior facing the surrounding buildings and roads. To the courtyard facing a render has been chosen to allow the space to feel more open while a large skylight increases the natural daylight and spatial qualities of the the internal space.
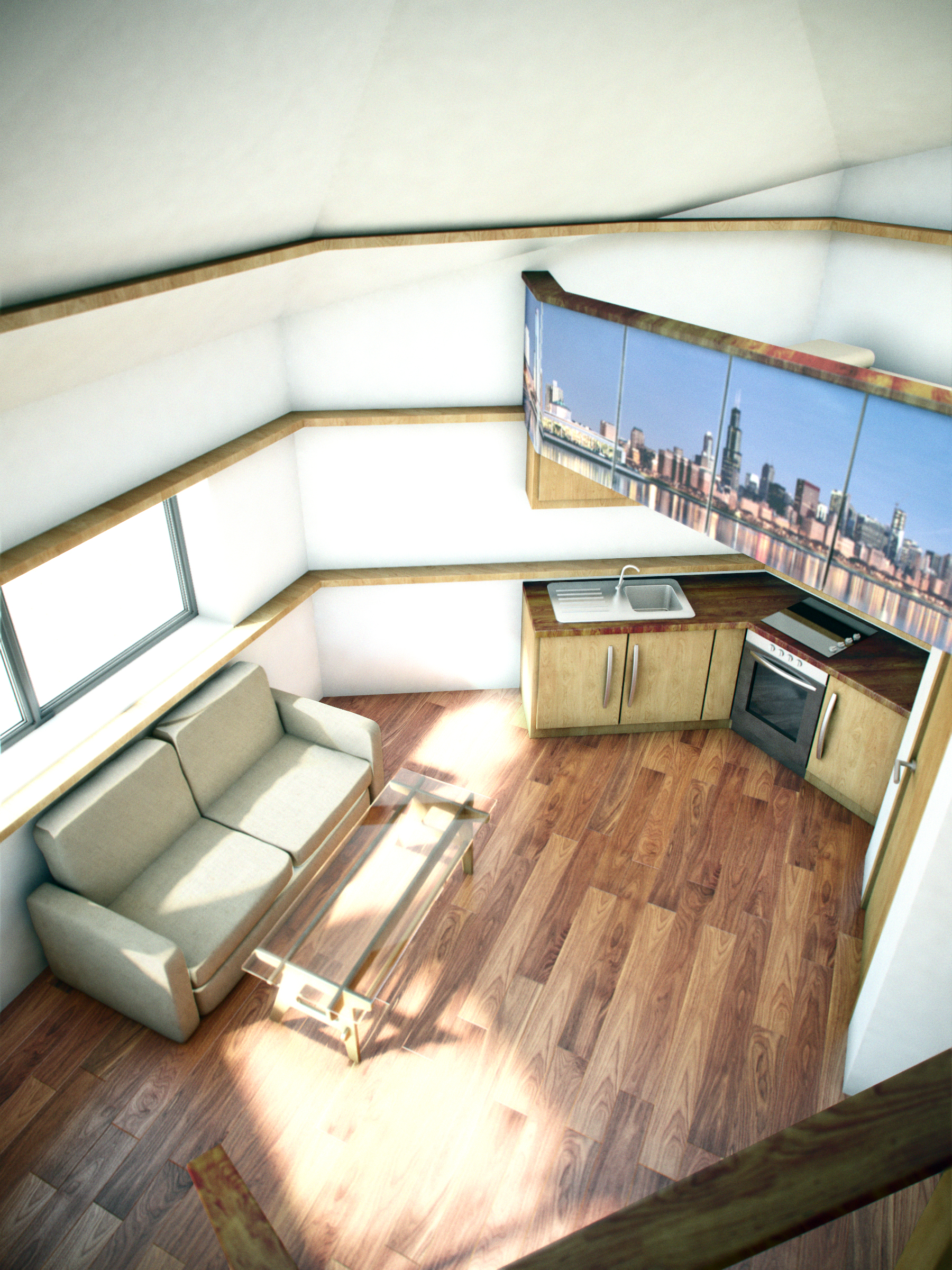
Overall View
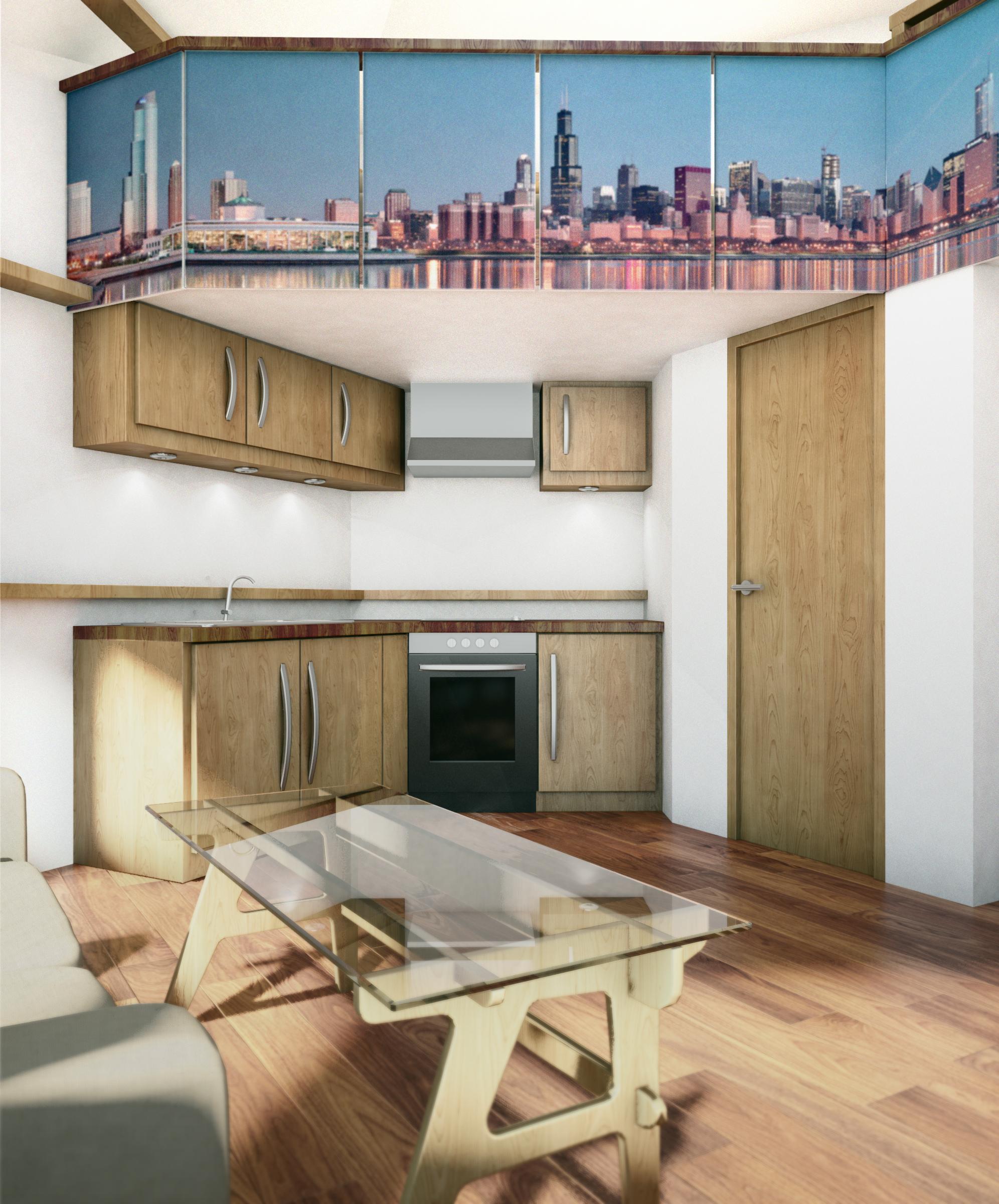
Kitchen / Living area
With their own private space in a planned development young adults can safely store personal belongings, including clothes, textbooks and legal documents; as well, they provide young adults with privacy within a shared community – all components of an important step on their path to full independence
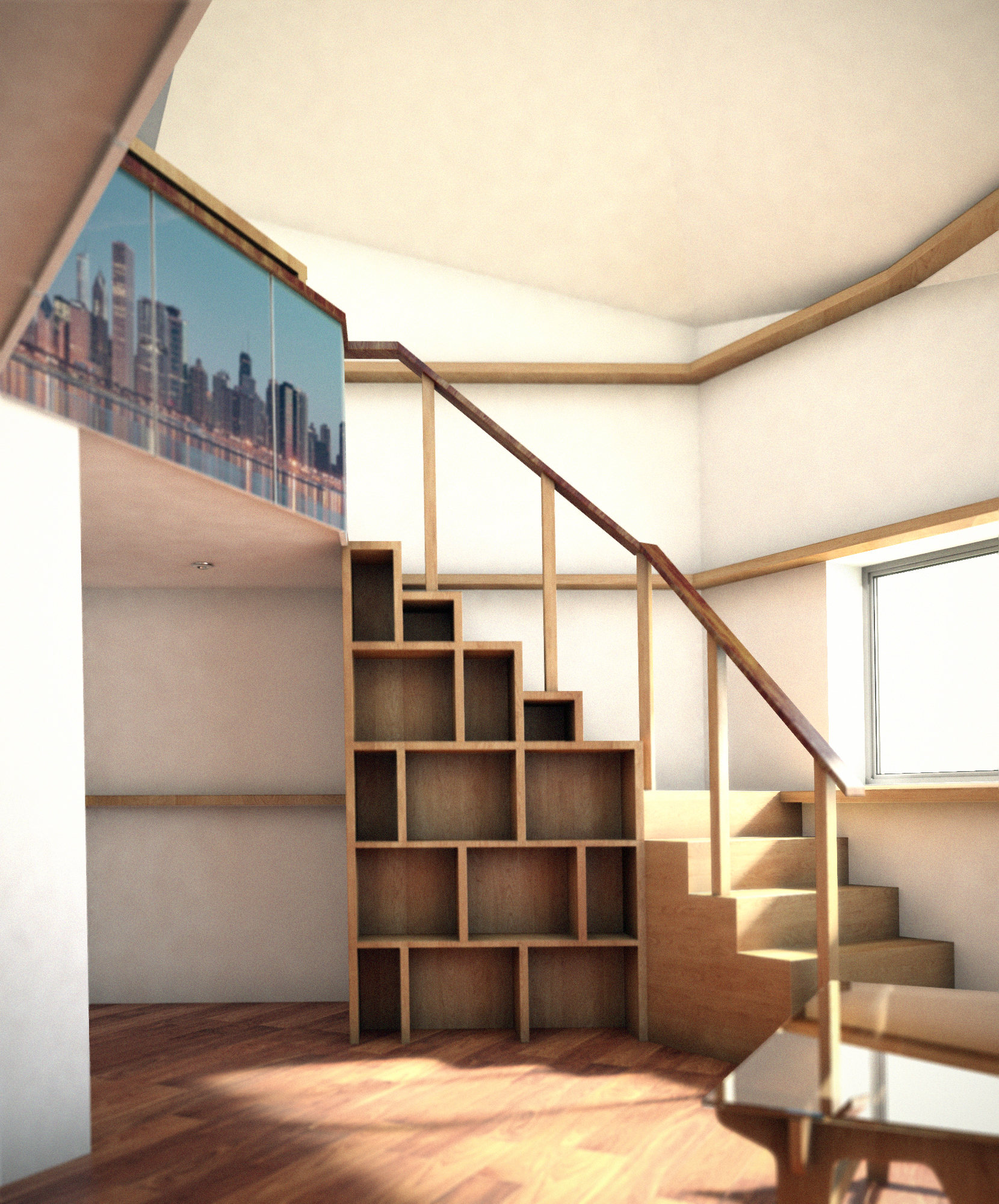
Staircase
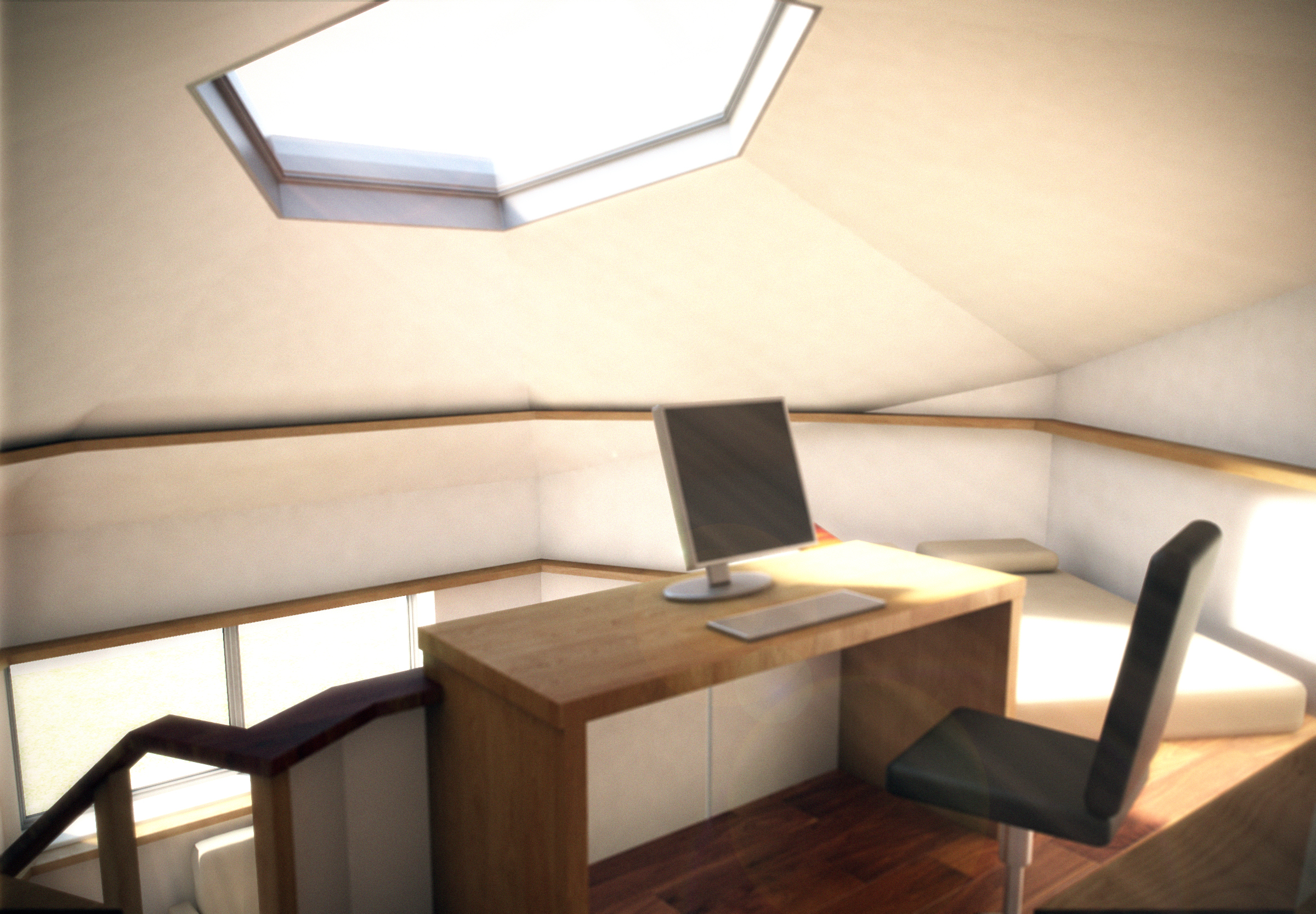
Study area